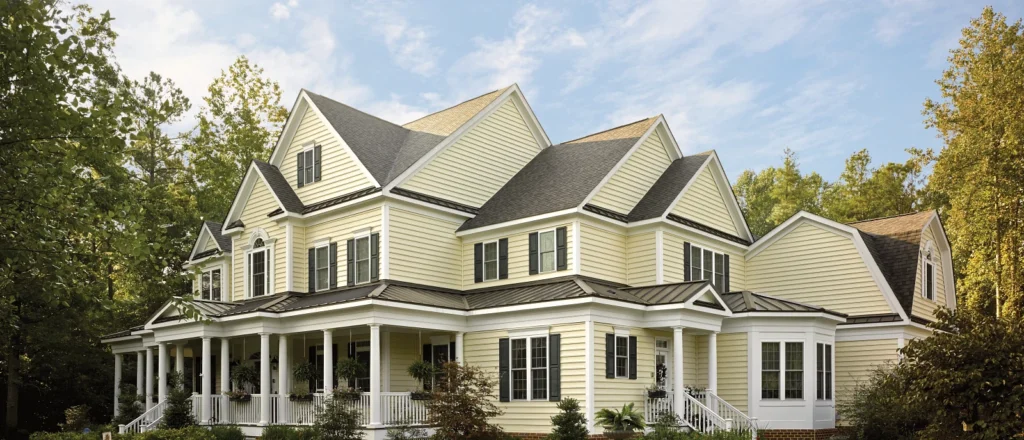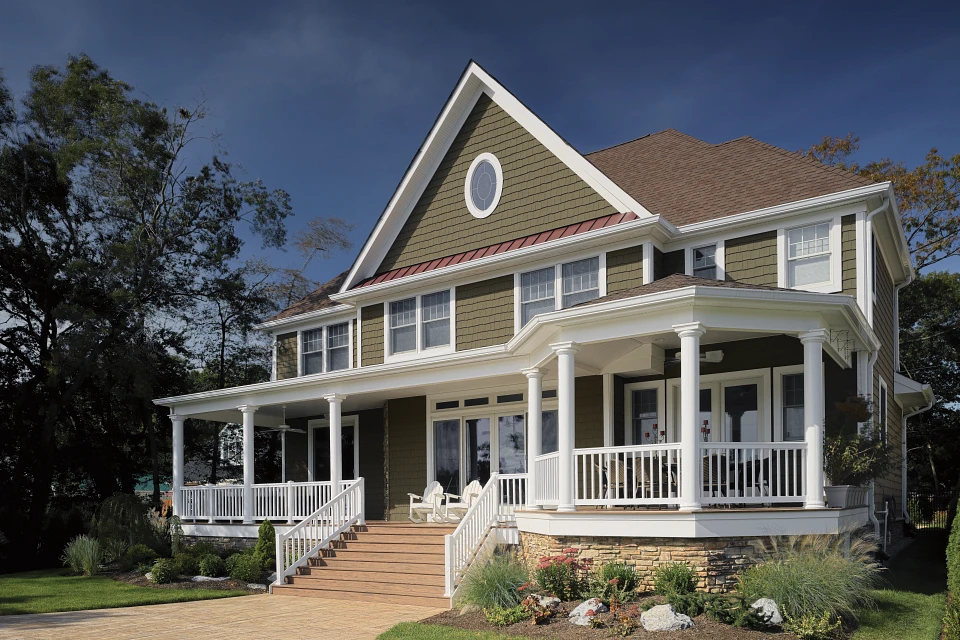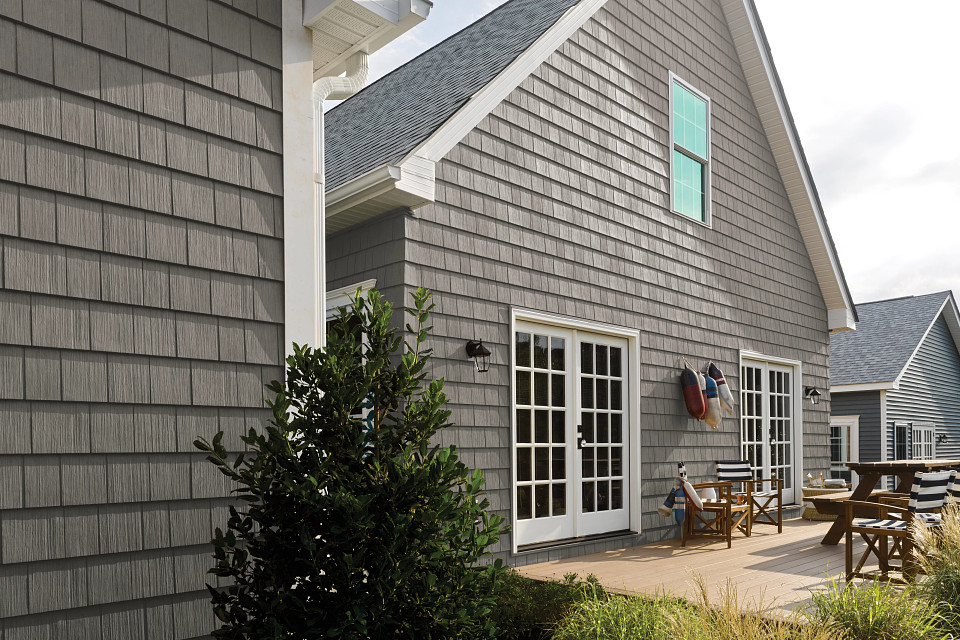Northern Generations transforms Milwaukee homes with expertly crafted additions that blend seamlessly with your existing architecture. Our design-build team helps you gain the space your family needs while enhancing your home’s value and functionality.
Love your neighborhood but outgrowing your home? Our custom additions give Milwaukee families room to grow without the stress and expense of moving:
Our Milwaukee addition experts design spaces that work with your lifestyle and complement your home’s character.
We start by understanding your vision:
Your dedicated Milwaukee designer creates:
Our experienced Milwaukee builders handle:

Perfect for enjoying Wisconsin’s beautiful but brief summers:

Create your personal retreat:

Transform your home’s heart:
Ready to expand your living space? Contact Northern Generations for a free consultation:
